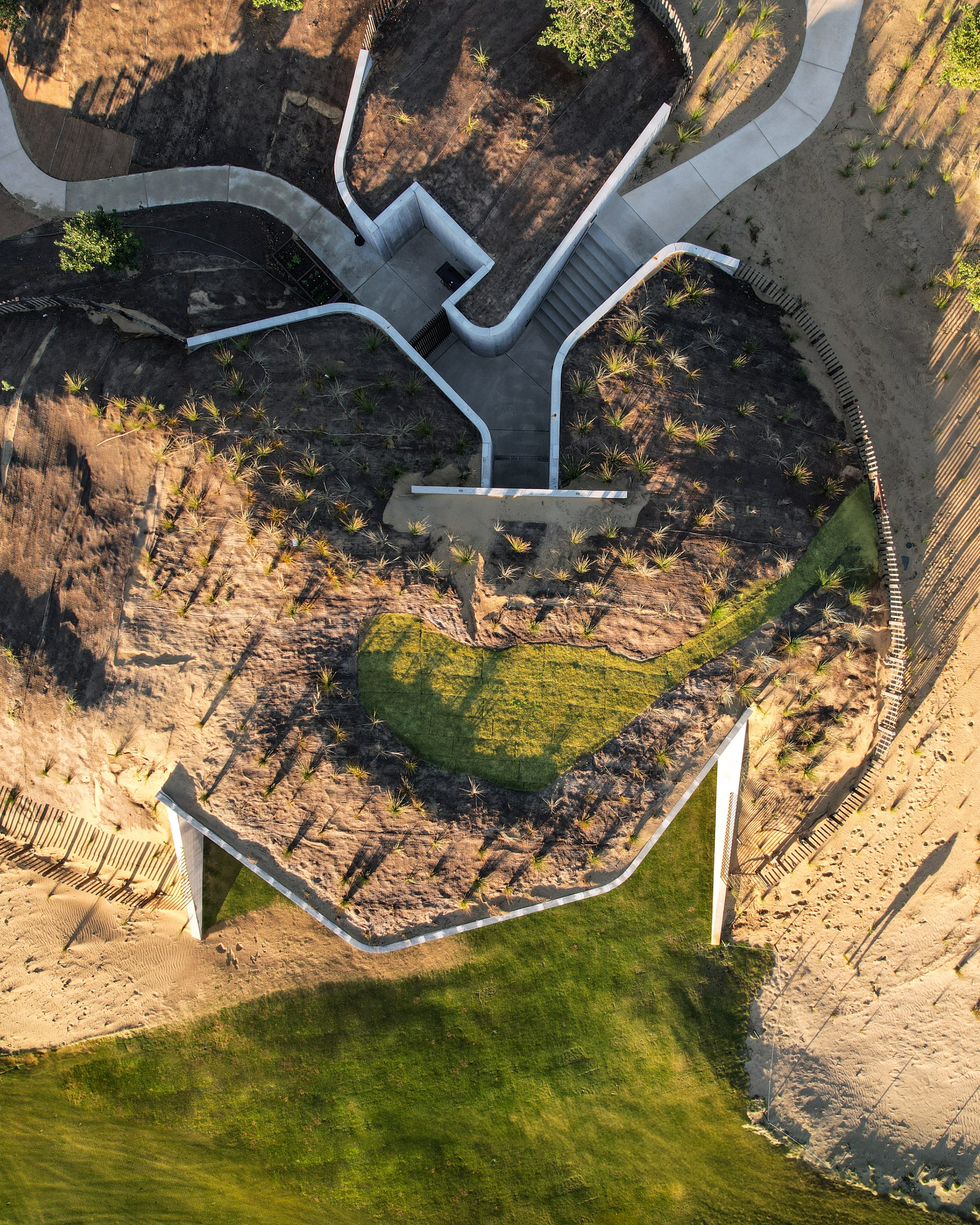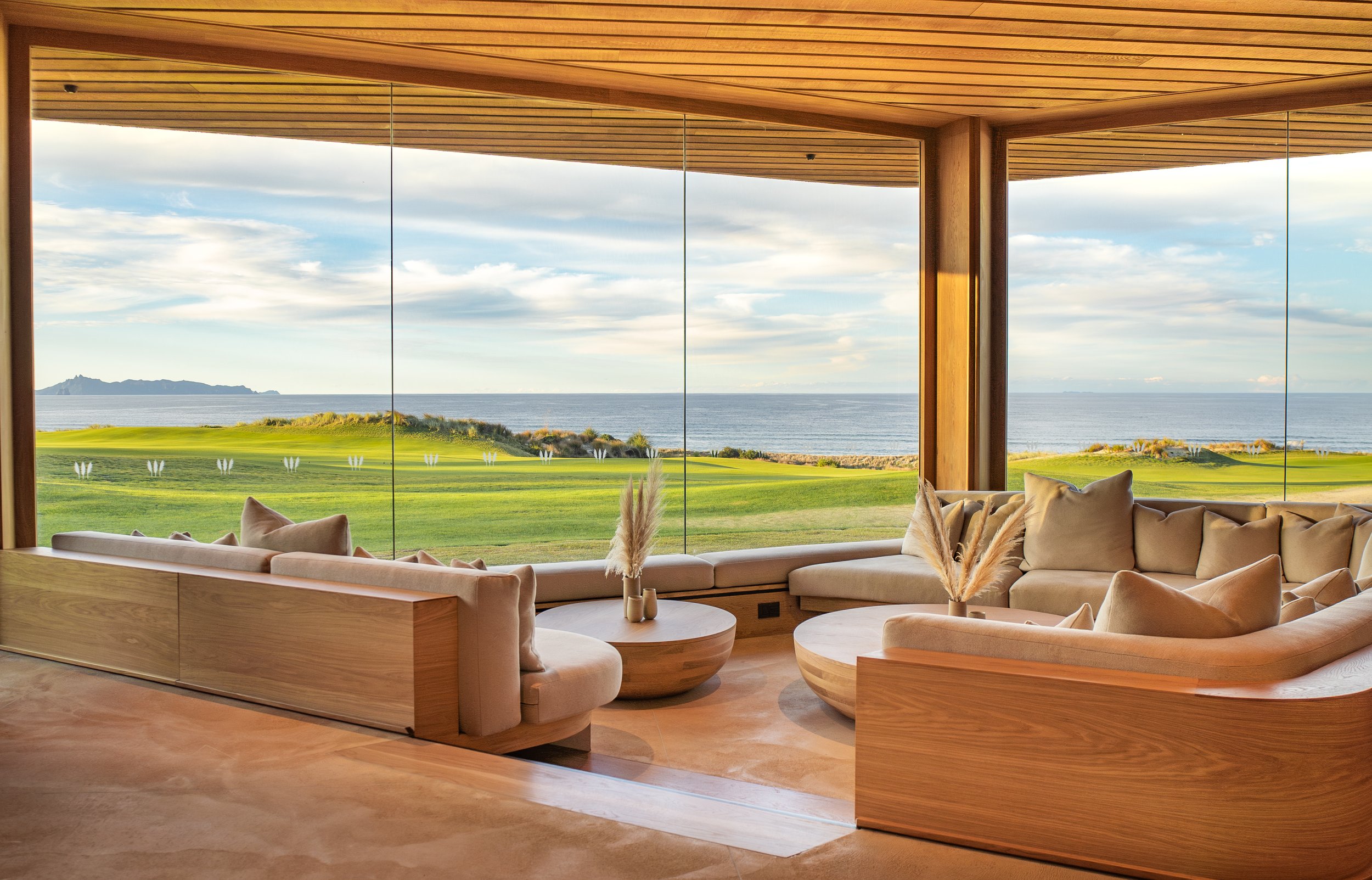Client
Te Arai Links
Branch
Auckland
Industry
Hospitality
Architecture
Studio John Irving Architects
Photo Credits
Ricky Robinson and Cemac employees
Nestled within the dunes at Te Arai Links, the Bunker Bar is a private members’ retreat designed to blend seamlessly into its coastal surroundings. What began as an untouched sand dune has become one of Cemac’s most technically challenging and visually striking projects to date — built entirely by our team from the ground up.
As a full-service fit-out company, Cemac managed every phase of the build: site works, structural construction, services installation, exterior and interior finishes, custom joinery, and bespoke furniture. This landmark commercial fit out project reflects precision, craftsmanship, and integration at every stage.
Scope of Work
Full-service delivery from bare land to completed commercial interiors:
Site works & foundation preparation: Reshaping the dune landscape through careful excavation, compaction testing, cut-and-fill works, and backfilling using site-sourced sand. Landscape walls and entryways were shaped to follow the site’s contours.
Structural construction: Delivery of one of Cemac’s most complex concrete structures, including ground beams, slabs, and roof pours. Multiple staged pours were completed under strict quality control, with regular engineering and council sign-offs.
Structural assembly: Installation of steel framing, timber structure, sub-floor drainage, HVAC ducting, and services integration for electrical, plumbing, and mechanical systems.
Architectural detailing: Installation of off-site-cast textured concrete panels with a distinctive wood grain effect, craned into place with millimetre precision and stitched seamlessly in-situ.
Exterior finishes: Integration of cedar cladding for natural durability and tone, complementing the rugged coastal setting.
Interior fit-out: Rough-sawn cedar wall linings, oak doors, and custom-built locker systems. A poured concrete feature bar with matching textured panels and a polished stone counter. Floor-to-ceiling glazing was set to capture framed views of dunes and sea.
Bespoke joinery & furniture:
Custom bar stools in American white oak with vegetable-tanned ChahinLeather backstraps.
Sectional sofas in Mokum’s Pueblo Jute, crafted by Canam Joinery and Lounge Design.
Tall tables in solid oak with aged bronze bases.
Reclaimed teak stumps serving as sculptural side tables.
Brentwood chairs by Jenni Kayne, upholstered in Mokum’s Grande Boucle.
Challenges & Solutions
Coastal Integration: The bar’s location within the dunes required a site-responsive approach to ensure stability, weather resistance, and minimal environmental impact.
Complex Concrete Work: Staged pours and architectural concrete finishes required meticulous planning, sequencing, and coordination with specialist subcontractors.
Precision Installation: Large-scale glazing, pre-cast panel placement, and custom joinery demanded exacting tolerances to achieve the desired seamless look.
Outcome
The completed Bunker Bar stands as a testament to what can be achieved when design ambition meets construction expertise. Functioning as both a high-end hospitality venue and a natural extension of its surroundings, it is a commercial fit out that delivers both robustness for coastal conditions and refined interiors for an exclusive member experience.
As Derek, Cemac Auckland’s Managing Director, summarises:
"Te Arai Links stands as a testament to exceptional design, craftsmanship, and collaboration. Cemac is proud to have contributed to such a landmark development, delivering high-quality solutions across construction, fit-out, and bespoke furniture. The complexity and attention to detail required in every aspect of this project align perfectly with our expertise, and we look forward to bringing the same level of dedication and precision to future developments of this scale."


















